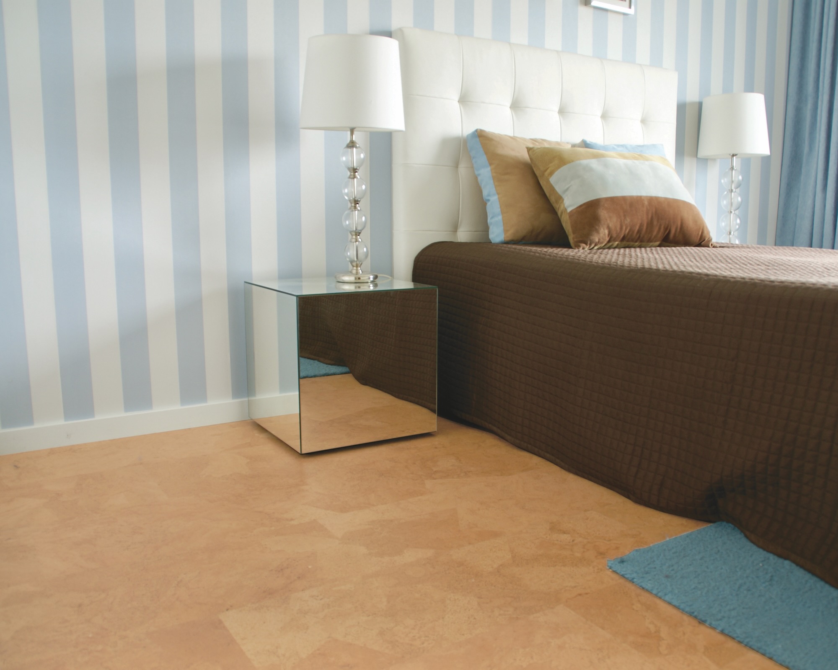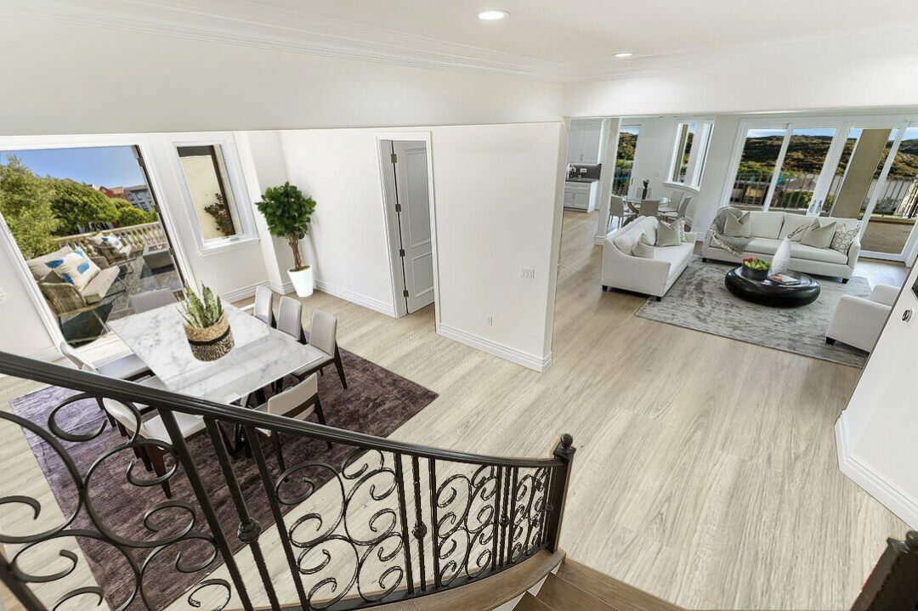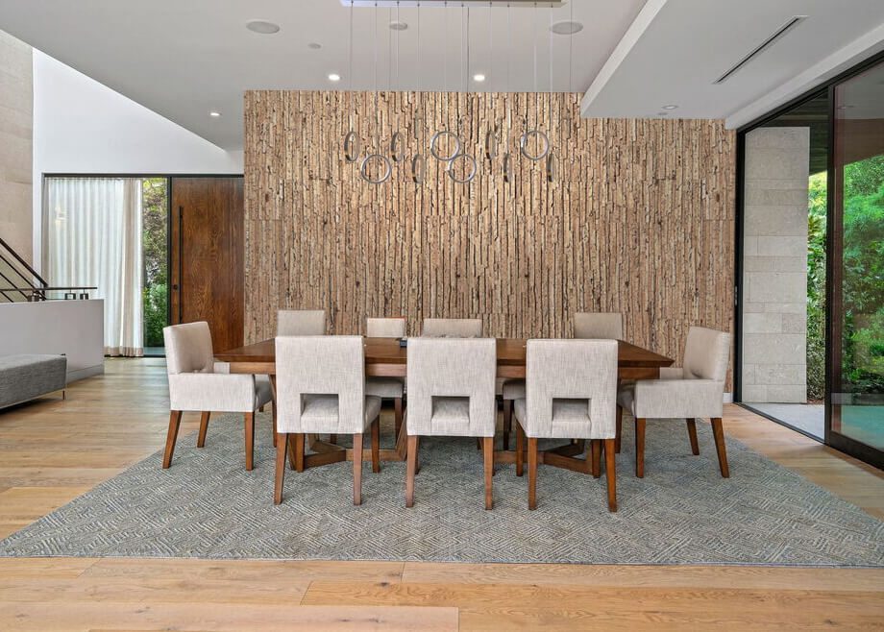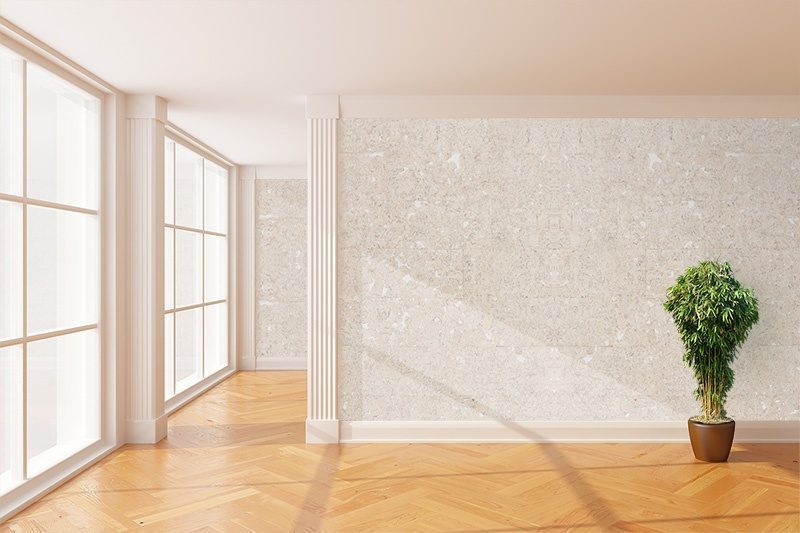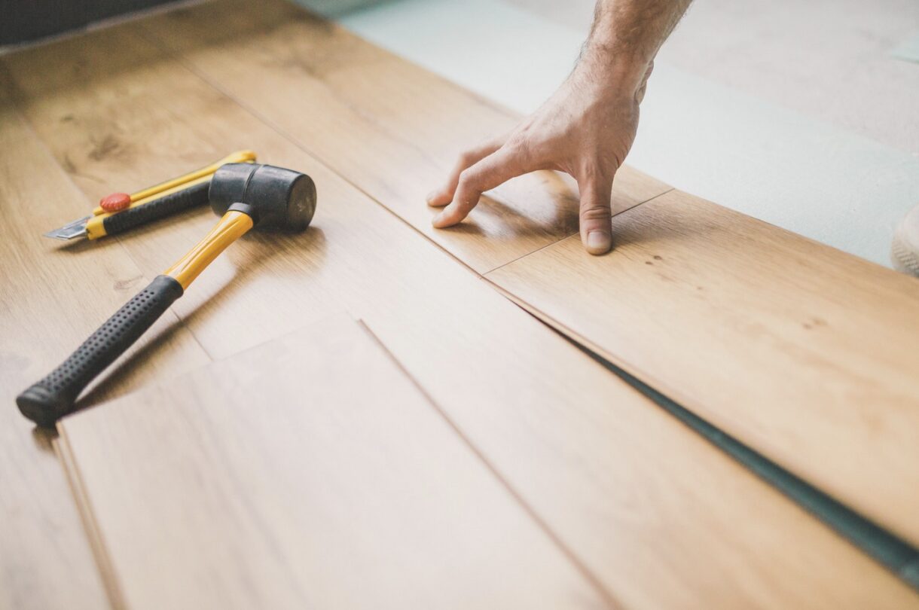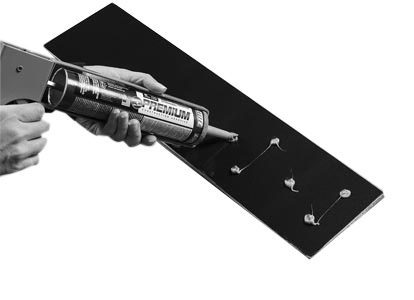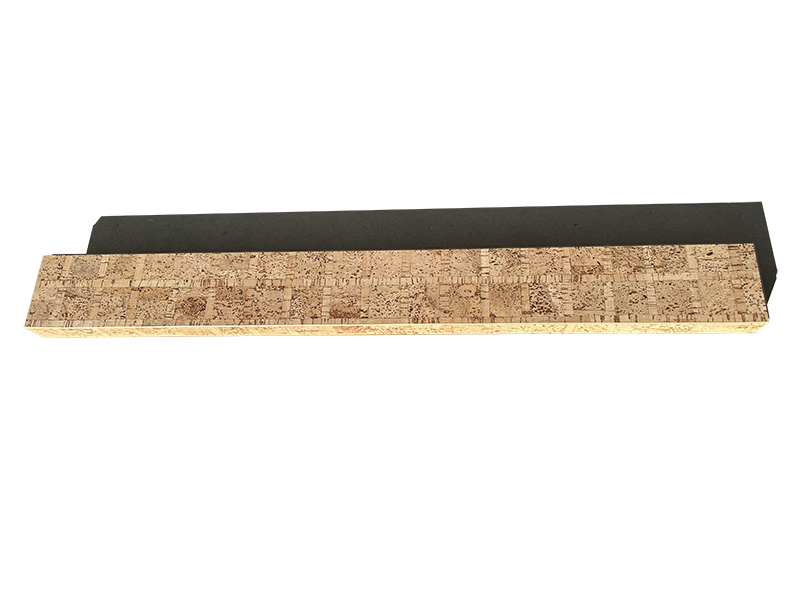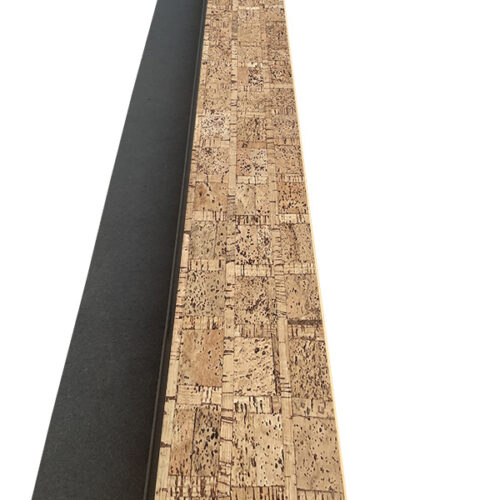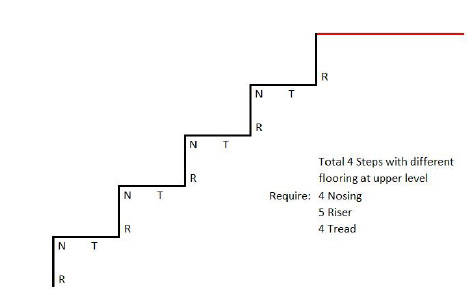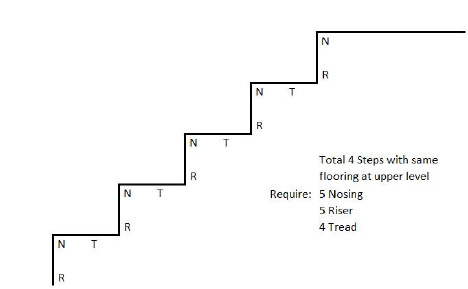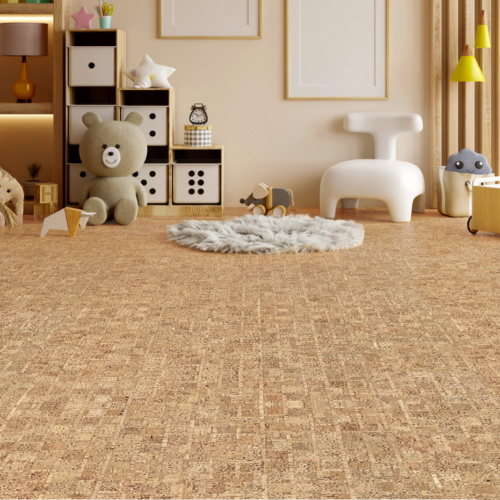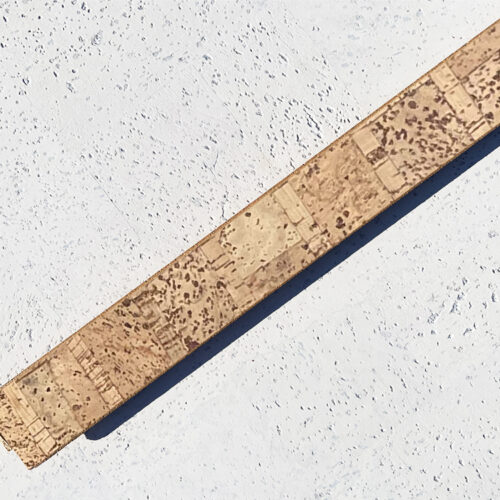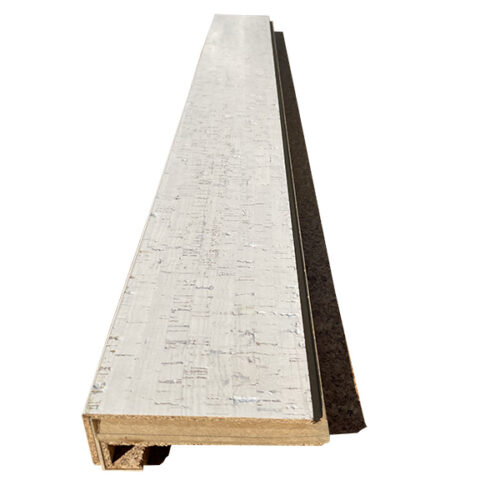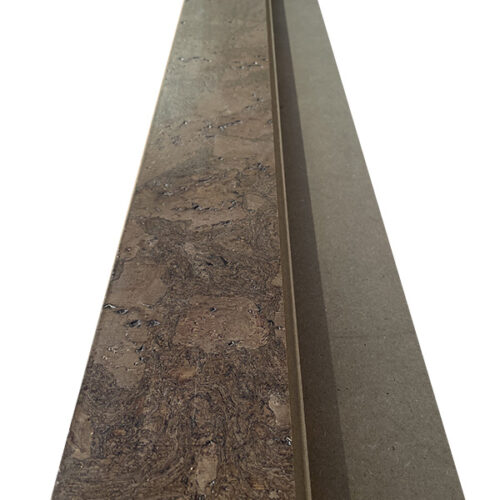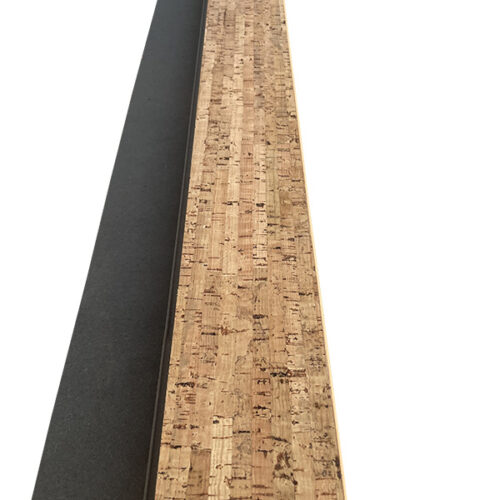Description
Because cork is a natural resilient material that provides additional safety as a low-slip staircase, it is one of the best covering materials. Stairs constructed with cork planks can also dramatically decrease noise as a result of cork’s acoustic properties. It is easy to install with three components: the tread, the riser, and the stair nosing. Simply use LePage PL400 Subfloor & Deck Heavy-duty Premium Quality Adhesive to glue the riser first and them the cork floating floor plank and nosing to the tread starting from the lowest step.
Special order item; takes approximately 2 weeks to produce; will ship with your order complete. No Return or Exchange.
How many risers, treads, and nosing do you need?
In general, stairs are about three feet wide, and our cork floating planks range from 900mm (35-7/16″) to 1233mm (48-35/64″) in length.
If your steps are shorter than the plank you’ve picked, you will need:
- Amount of steps as nosing
- Amount of steps as planks for tread
- Amount of steps plus one as planks for riser (if required)
It is necessary to join two planks together if your stairs are wider than the plank you selected. In general, order 1.5 nosing per step (if the staircase is less than one and a half planks wide), or order according to the total length required, saving a minimum of 6 inches for the shorter joining plank, and preserve enough for the lost blade slot from cutting. It’s always better to be more than sorry.
- Same amount of nosing as tread
- Amount of nosing plus another set as riser
In case the upper level of the stairs shares the same cork floating floor, you must include one more nosing.
Note: Step denotes each tread between the upper and lower floors.
*You might end up with lots of leftovers depending on the depth of tread and height of the riser, also the width of the plank you picked. You might use them for the initial row of other rooms/areas if you wish.
Calculation Examples
Additional materials might required
Landing: If you have landing(s) on your stair, measure the landing(s) area and see how many extra planks you need.
Steps with opening on one or both sides which require mitre: Count the length required on each open side and calculate how many extra nosing you need.
Installation
To complete a stair installation, you will need:
- Stair Nosing
- Floating floor planks (enough for treads and risers)
- Industrial Glue such as LePage PL400 Subfloor & Deck Heavy-duty Premium Quality Adhesive
- Table Saw
- Measuring Tape
- Pencil
Start from the lower end of the stairs. Cut the plank to fit the size of the riser and cut the nosing to the width of the stairs. Put the riser in place and laid the nosing on top and push it all the way in. Then measure the cut size for the tread board. After all the material cut to size, glue the riser in place first, then connect the nosing and tread board and glue them on together. Repeat the above to finish the whole stairs step by step. Since the nosing is transformed from the actual plank and require the tongue and groove to lock together, therefore, it is important to join the nosing with the tread board and glue them on together.
Remember to install the nosing from the stair end if the upper floor is to be installed with the same cork flooring. If you start from another side, you may have trouble locking the nosing in place.
It is important to protect and prolong the life of the beautiful cork steps by coating them with Loba 2K AT Supra water-based polyurethane twice after the whole staircase has been finished. Loba 2K AT Supra is the proper material for cork because it flexes with the surface and doesn’t crack. It doesn’t yellow as much as many other polyurethanes, which allows you to sand lightly on the surface and recoat as needed without having to strip the material at all.
To get the best estimate and suggestion for you, simply drop us an email if you are not sure about how many materials you need to order.
- Are there any landings in between? If so, how many? What are their dimensions?
- How many steps are there in total?
- The exact width of the staircase (might require to join 2 planks)? If not the same width, please indicate # of steps for each different width.
- The upper floor (connected to the staircase) will be finished with the same flooring material?
- Do you require risers with the same flooring?
- Do you have steps with openings on one or both sides? If so, how many? What is the opening width?
*If you have carpeted stairs, you must trim the existing rounded nosing flush to the riser before starting the job.
Additional information
| Weight | 6 lbs |
|---|---|
| Dimensions | 37 × 7 × 4 in |
You may also like…
Cork Floating Planks


